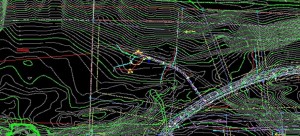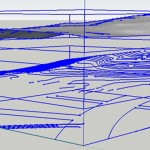Many times a designer needs to create a topographic mesh from flat contours. Creating a landscape from flat contours can be easy but requires more hands-on work to get the contours to the proper height. In my previous posts, Importing AutoCAD Civil Topography DWGs into SketchUp Pro Tutorial and Using Imported Civil DWG Parking Layouts to Drape onto a Sandbox Topography Mesh in SketchUp Pro Tutorial, I touch on this process using imported contours that already have elevation data attached to them. In this tutorial we will use flat contours to produce three dimensional topography.
1. Either Import or draw the flat contours into SketchUp. For this tutorial, the contours were imported from AutoCAD. See my previous post Importing AutoCAD Civil Topography DWGs into SketchUp Pro Tutorial for AutoCAD import tips.

Flat contours in SketchUp
2. Use the Rectangle tool to box in the desired contours

Rectangle Tool

Flat Contours “boxed” in
Tips:
– In more recent version of SketchUp, once you draw the box within the contours, they will automatically create separate planes and acknowledge the intersecting points. If you are still working on an earlier version, you may need trace to connect the intersecting points
3. Use the Extrude tool to set the elevations of each plane

Extrude tool

Contour extruded to 1’-0″

Fully extruded topography map
Tips:
– If your topography/contour map is highly detailed, you may need to remove the bottom pieces of extruded information and only leave the planes at the proper elevation heights.
4. To complete your topographic mesh, select all the extruded contours (if it’s a component right click and click on edit group/component)
Extruded Contours selected
5. Select Draw from the top of the window, go to Sandbox and select From Contours


Topography from Flat Contours

Completed Topographic Mesh





Very helpful and easy to understand tutorials. Thanks for the help I will be checking back frequently. Also thanks for the link to the draw app for my iPad i am having alot of fun with that.
Jason – Thank you. Your sequences and suggestions are very helpful and much appreciated. Can building massing and topo be developed at the same time by pulling up the planes to different heights or is there a better strategy? Are you available for questions? I have not used this site before but found you through a Google search
All the best
Hello, Thanks for the comment. In the end you need to get your contour lines to the proper height. You could do it by selecting your contour line and move it vertically along the blue axis to the proper height. There also may be some third party plugin that’s available to simplify this but currently I am not aware of one. Feel free to email me at jason@sketchuptutorials.net
Thank you. I love your help.